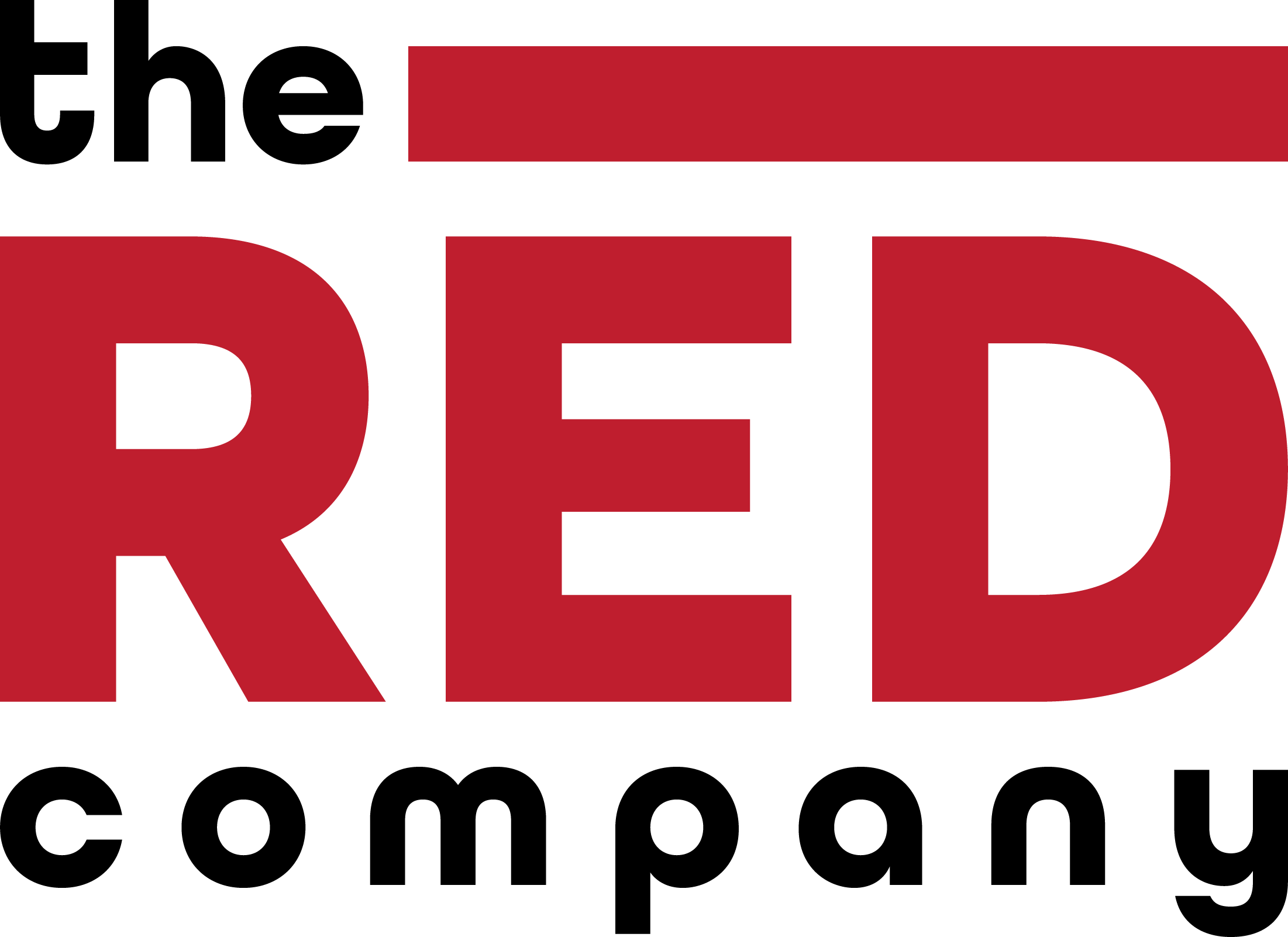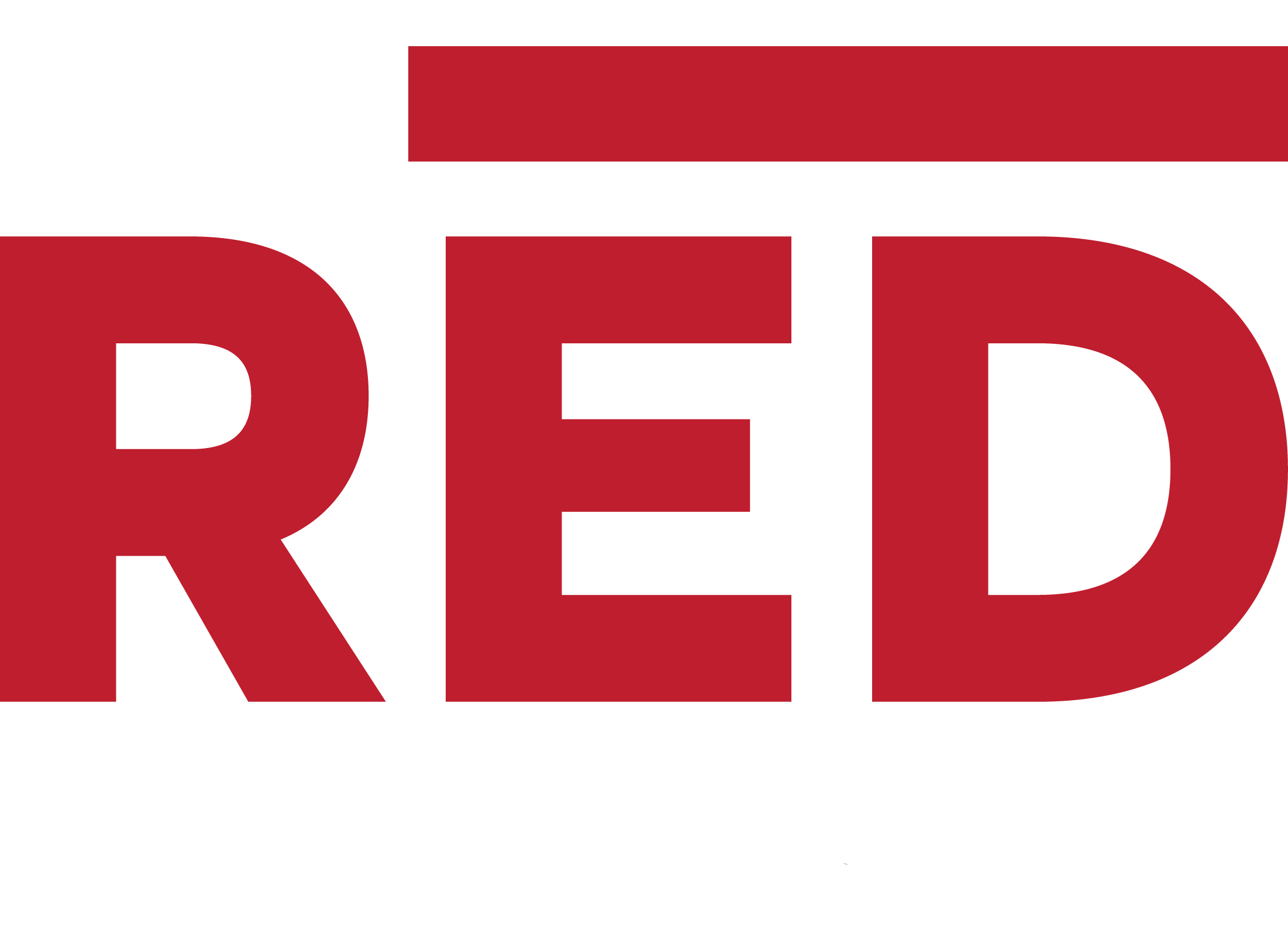

FREE ESTIMATES

END-TO-END SOLUTIONS
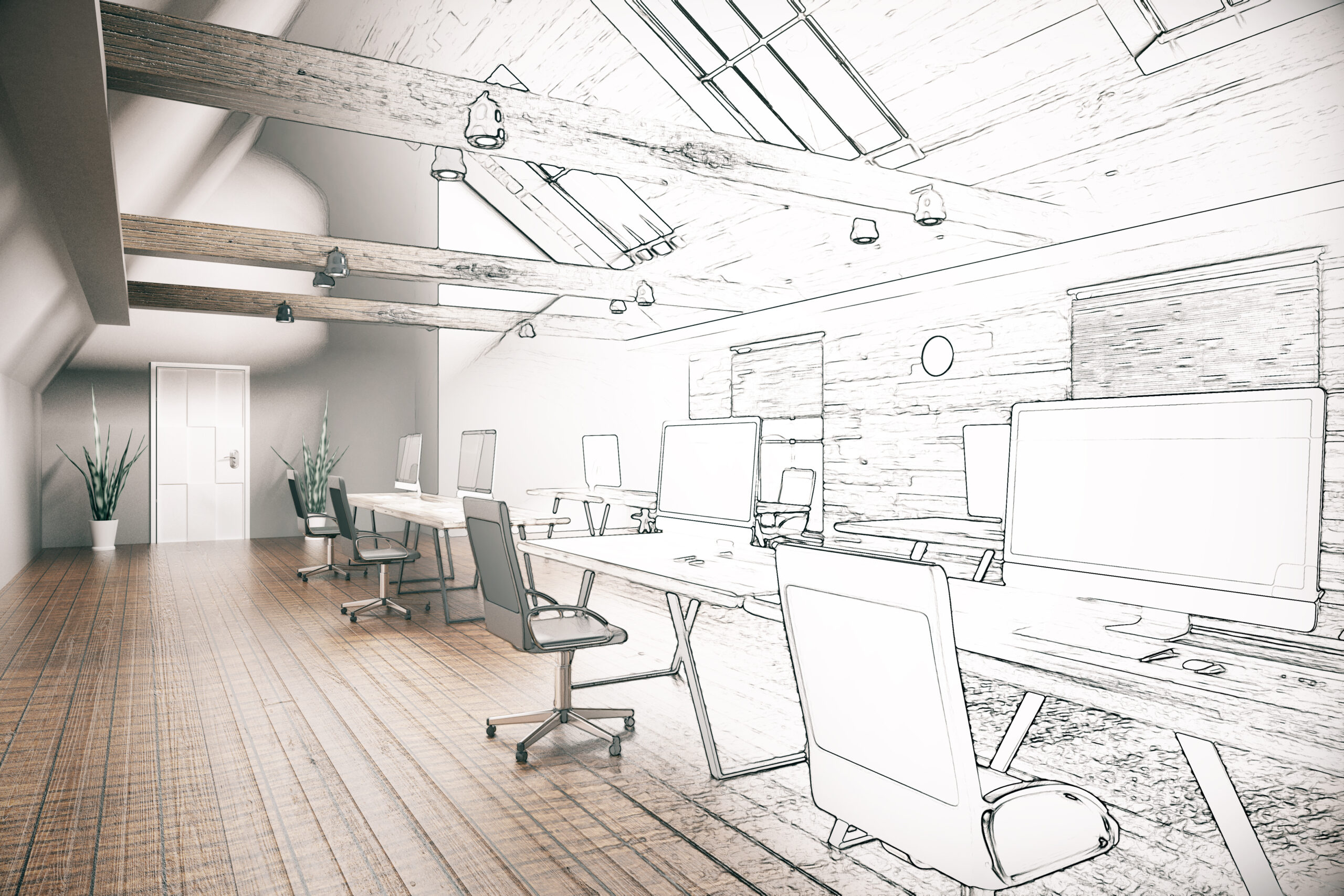
Design Services
Bringing Your Vision to Life
At The RED Company, design is at the heart of everything we do. With advanced tools like CAD design and SketchUp 3D software, we bring your vision to life with precision and creativity. Whether you’re planning a commercial fit-out, crafting bespoke carpentry, or an eye-catching window display, we deliver innovative design services tailored to you. Contact us for your FREE estimate!
Our Bespoke Design Solutions
Diverse & Impactful Design
At The RED Company, we don’t just design spaces – we bring your vision to life with diverse and impactful services. Whether you need a functional workspace, a captivating retail display or a bespoke carpentry solution, our expert team is ready to deliver.
Our design expertise spans a variety of industries and project types, ensuring we can meet any challenge with confidence and skill. Whatever your project, our design team brings unparalleled expertise and attention to detail to ensure flawless results.
Our comprehensive design services include:
- Dry Lining & Plastering
- Commercial Fit-Outs
- Carpentry
- Roofing
- Plumbing & Electrical Works
- Pop-Up Stores
- Exhibitions
- Window Displays
- Conference Fit-Outs
With our expertise, bespoke designs, and commitment to excellence, your project is guaranteed to succeed. Contact us for your FREE estimate!
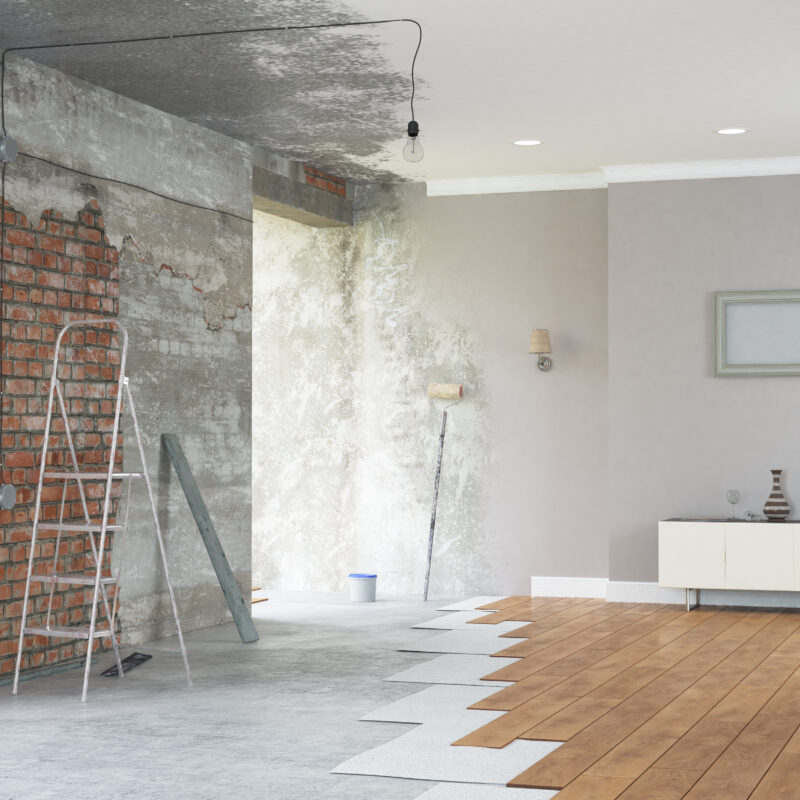
Cutting-Edge CAD Design & SketchUp 3D Software
At The RED Company, we harness the power of CAD design and SketchUp 3D software to deliver precise, innovative, and visually stunning results. These advanced tools allow us to create highly detailed 2D plans and immersive 3D models, giving you a clear vision of your project before it’s brought to life. With CAD design, we ensure absolute accuracy, making it ideal for technical layouts like dry lining, plumbing, electrical works and fire-stopping installations. Meanwhile, SketchUp 3D software adds a dynamic visual element, allowing you to explore your space from every angle.
With our CAD and 3D capabilities, you can feel confident in the design process from start to finish.
Our 4-Step Process
From Concept to Completion
1
Contact Our Team Today!
We begin with a consultation to discuss your vision. Our team provides expert advice and a FREE estimate to help you plan your project with confidence.
2
Concept Development
Using CAD and SketchUp, our expert team crafts detailed 2D plans and immersive 3D models, giving you a clear picture of the final result.
3
Design Refinement
We collaborate with you to refine the designs, incorporating feedback to ensure the perfect fit while addressing every detail for optimal functionality and aesthetics.
4
Final Design
Once approved, we deliver comprehensive plans ready for manufacturing and installation, ensuring a seamless transition from concept to completion.
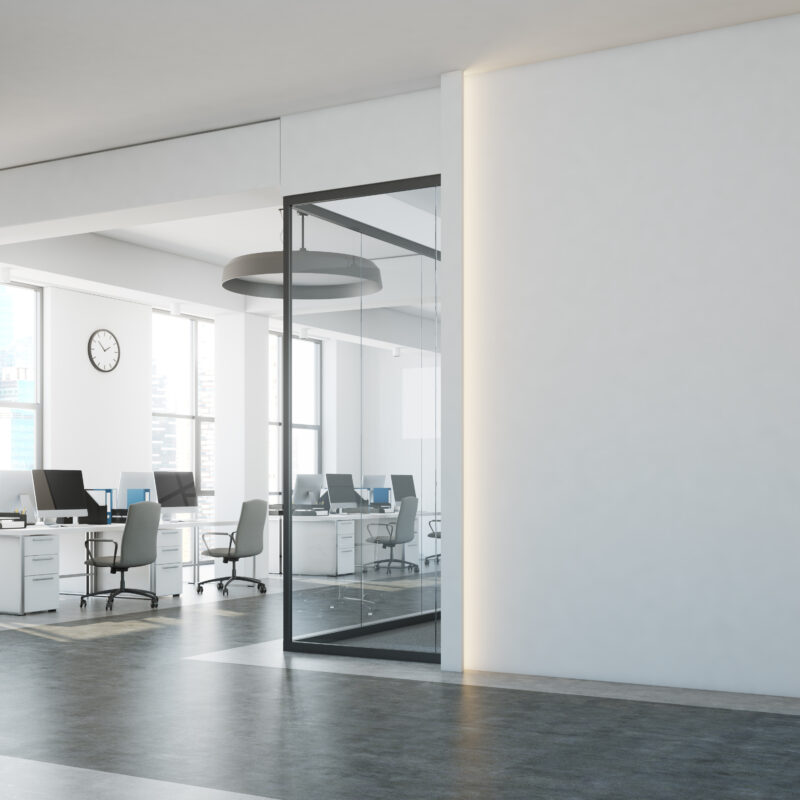
Why invest in professional design services?
- Precision & Accuracy
Advanced CAD and 3D modelling ensure every detail is meticulously planned, reducing errors and ensuring flawless execution. - Time & Cost Efficiency
Well-thought-out designs save time and minimise costly changes during installation, keeping your project on schedule and within budget. - Customisation
Tailored solutions align with your specific requirements and branding, creating a space that is both functional and visually unique. - Future-Proofing
Flexible designs accommodate growth and evolving needs, adding long-term value to your investment and ensuring lasting functionality.
FAQs
What design software do you use?
We use industry-leading tools like CAD and SketchUp for precise 2D plans and realistic 3D modelling.
Can you help with both design and installation?
Yes, we provide end-to-end services, including manufacturing, installation, and project management.
Do you offer bespoke designs?
Absolutely! Every design is tailored to your unique requirements and style.
What types of projects can you design?
We specialise in a wide range of projects, including retail spaces, exhibitions, fit-outs, and technical installations.
How do you ensure designs comply with regulations?
Our team is experienced in UK and international building regulations, ensuring every design meets safety and legal standards.
Can you design for temporary spaces like pop-ups?
Yes, we excel in creating impactful designs for temporary installations like pop-up stores and exhibitions.
Can I request changes during the design process?
Of course! We collaborate closely with clients to ensure the final design meets their expectations.
How long does the process take?
The timeframe for a design project will vary depending on your requirements. Contact us today for a more accurate timeline.
How can I get a quote for my project?
If you’re ready to start your project, contact us today for a FREE estimate tailored to your needs!
Why choose The RED Company? Experience You Can Trust
We combine a strong team ethos with personal attention, ensuring familiarity and trust throughout every project. Our core staff members, subcontractors and on-site representatives work collaboratively to ensure quality and efficiency. We believe in transforming commercial spaces with efficiency, quality and care. Whether you’re a new client or one of our many long-term customers, you’ll always feel at ease working with people who know your project – and you – by name.

20+ YEARS OF EXPERIENCE
Our team delivers expertise and exceptional results every time.

Quality Guaranteed
We uphold the highest standards in workmanship and materials.

Fully Certified & Approved
We ensure safety, compliance, and peace of mind for every project.
Ready to start your project? Contact The RED Company today for your FREE estimate and discover why we’re the trusted name in bespoke design services!
Contact Us
Information Requests
- 01277 888 828
- info@theredcompany.co.uk
- The RED Company
Unit 10, Codham Hall
Brentwood, Essex, CM13 3JT
Enquire with us today
If have any questions about our services or would like to do business with us, please do not hesitate to send us a message. We endeavour to respond to all enquiries within 24 hours.
